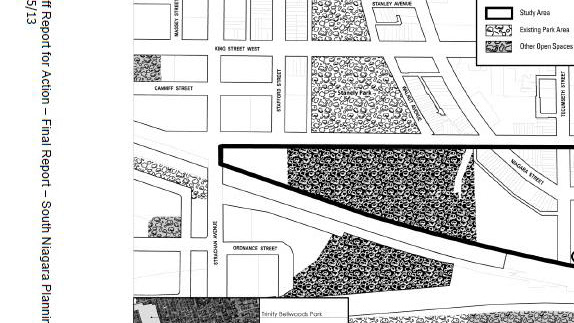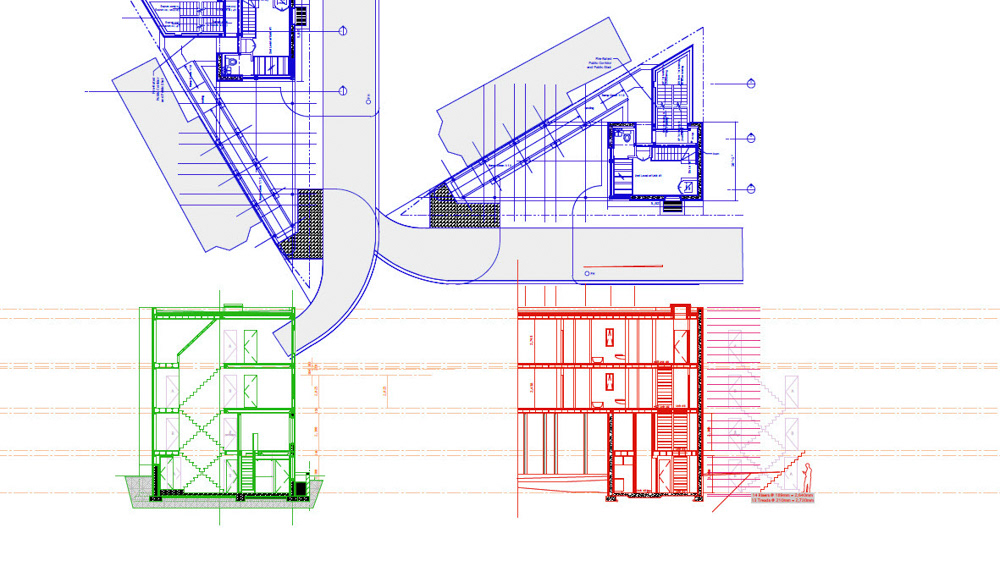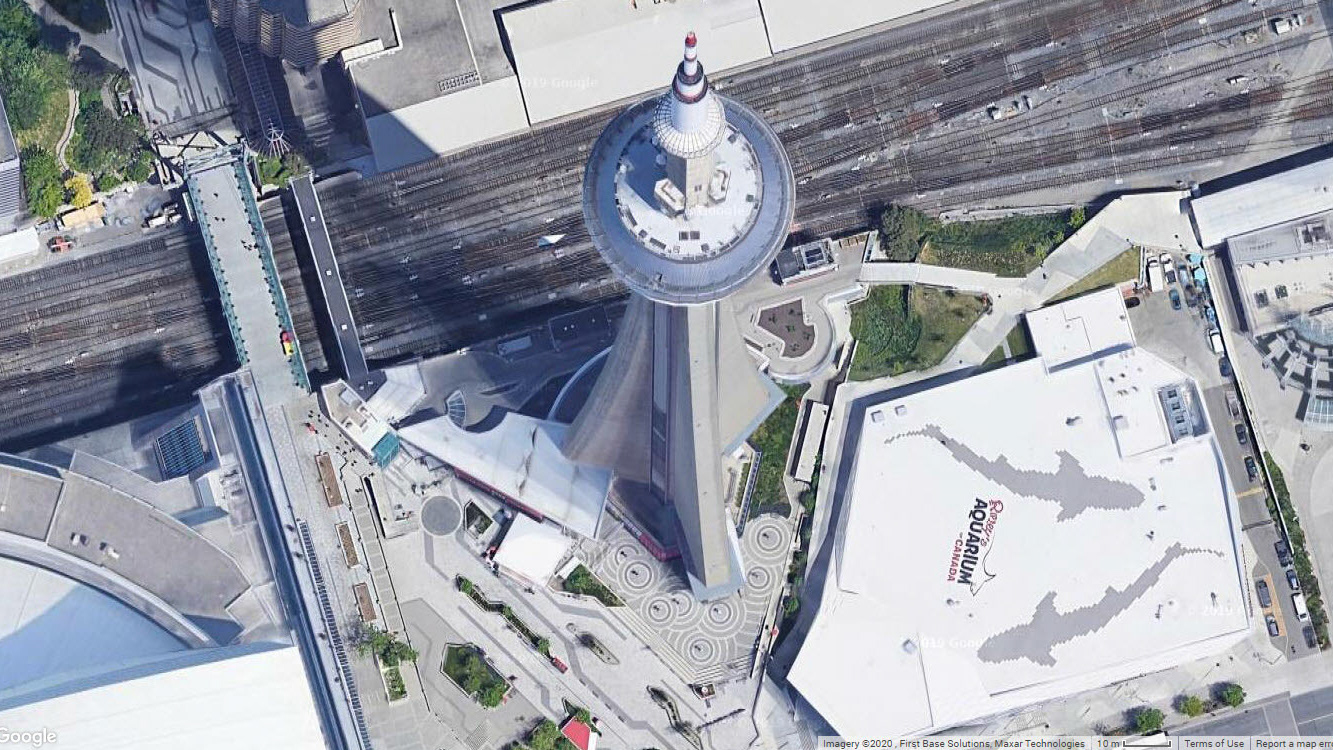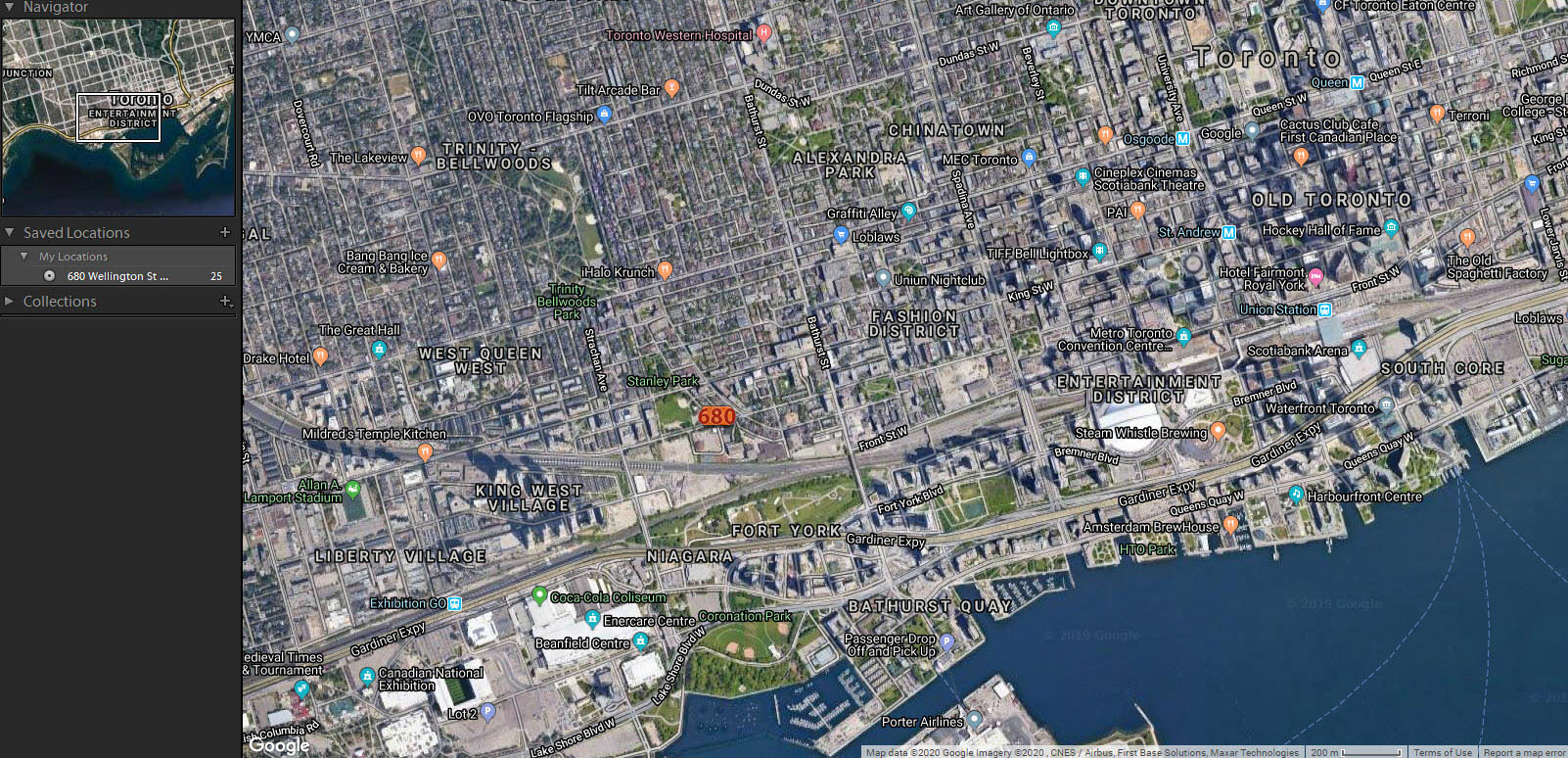
680 Wellington - 10,000' level

680 Wellington - 1,000' level
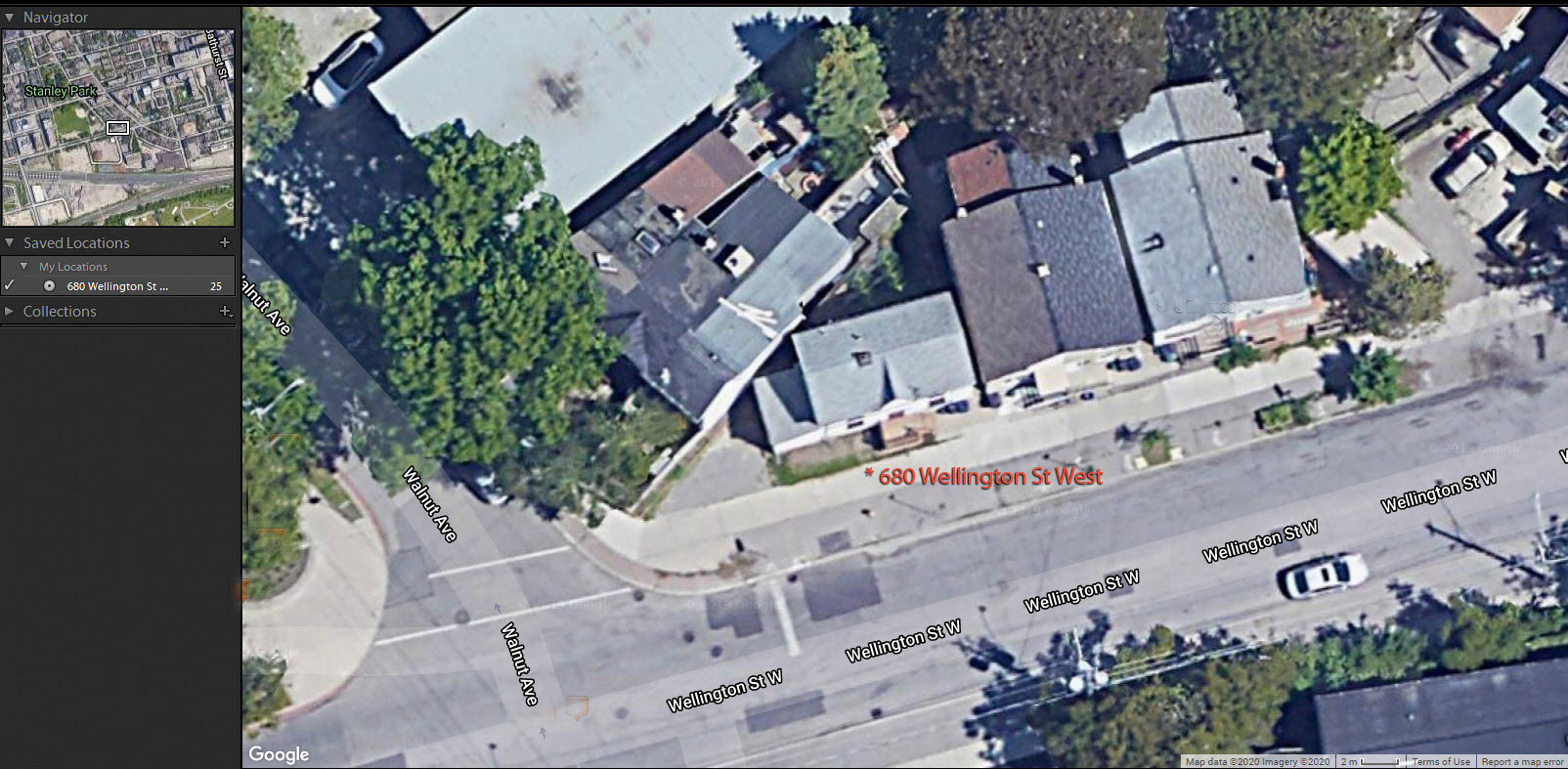
680 Wellington - 500' level
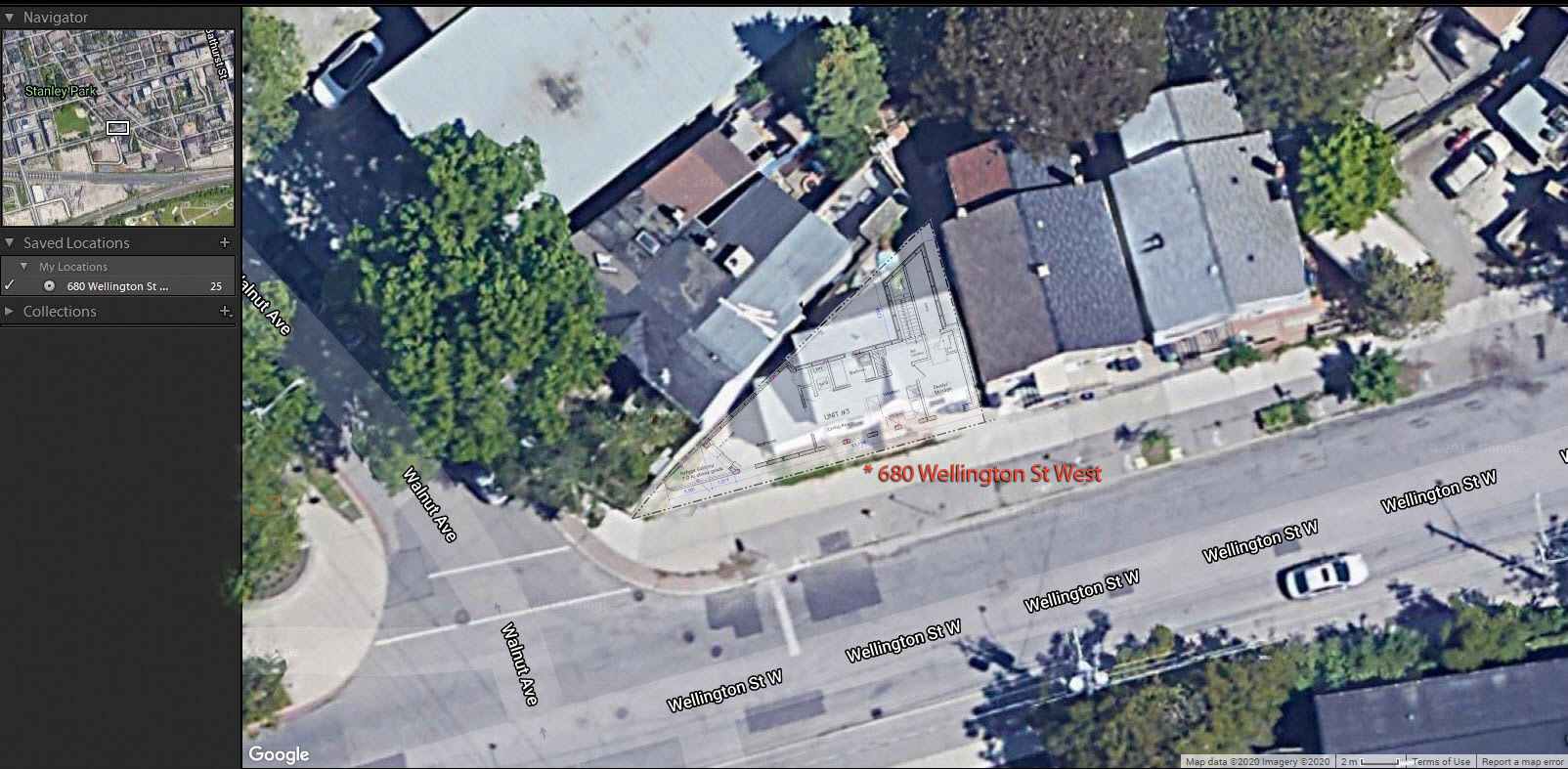
680 Wellington - 500' level - plan overlay
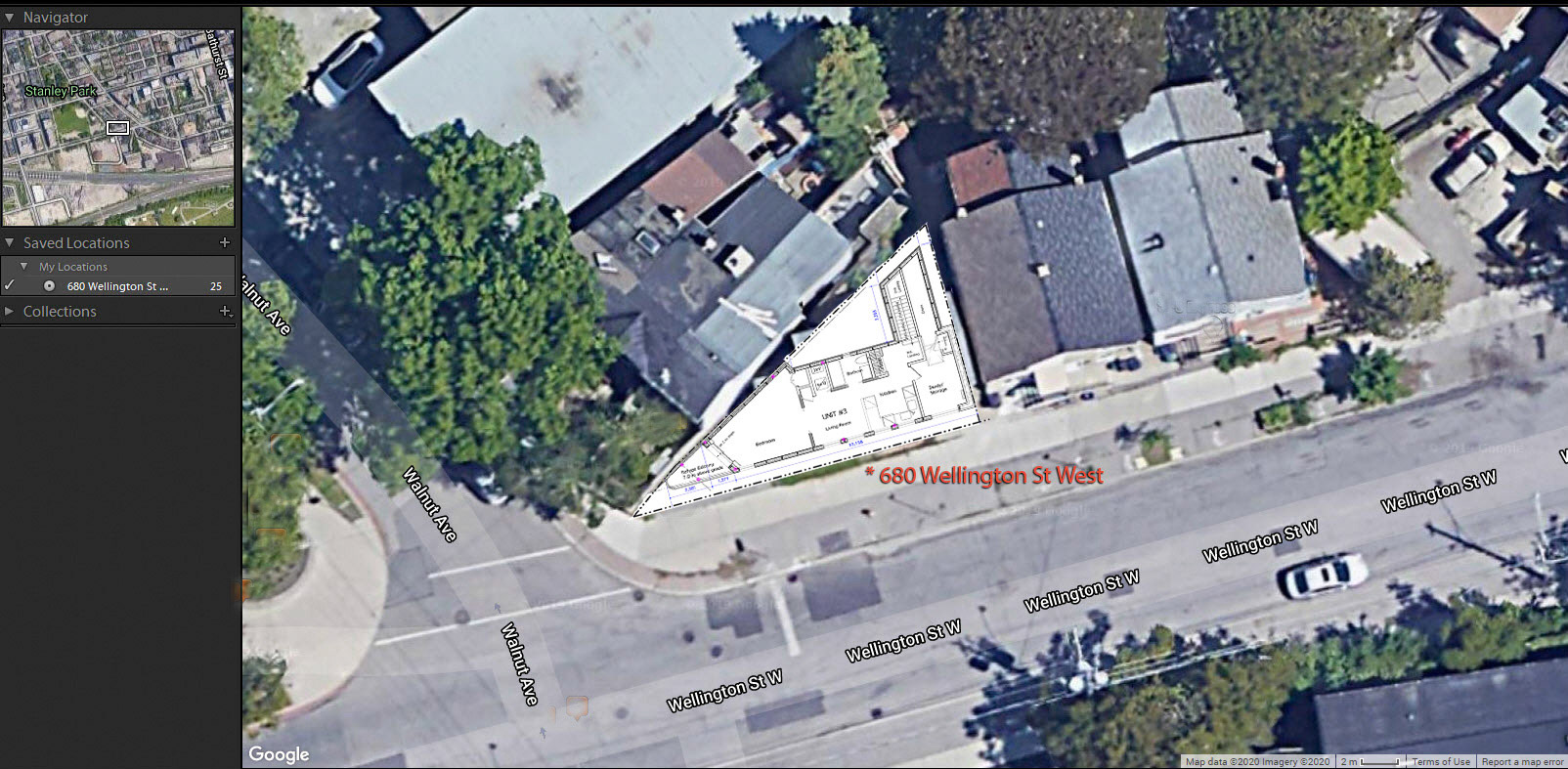
680 Wellington - 500' level - plan footprint
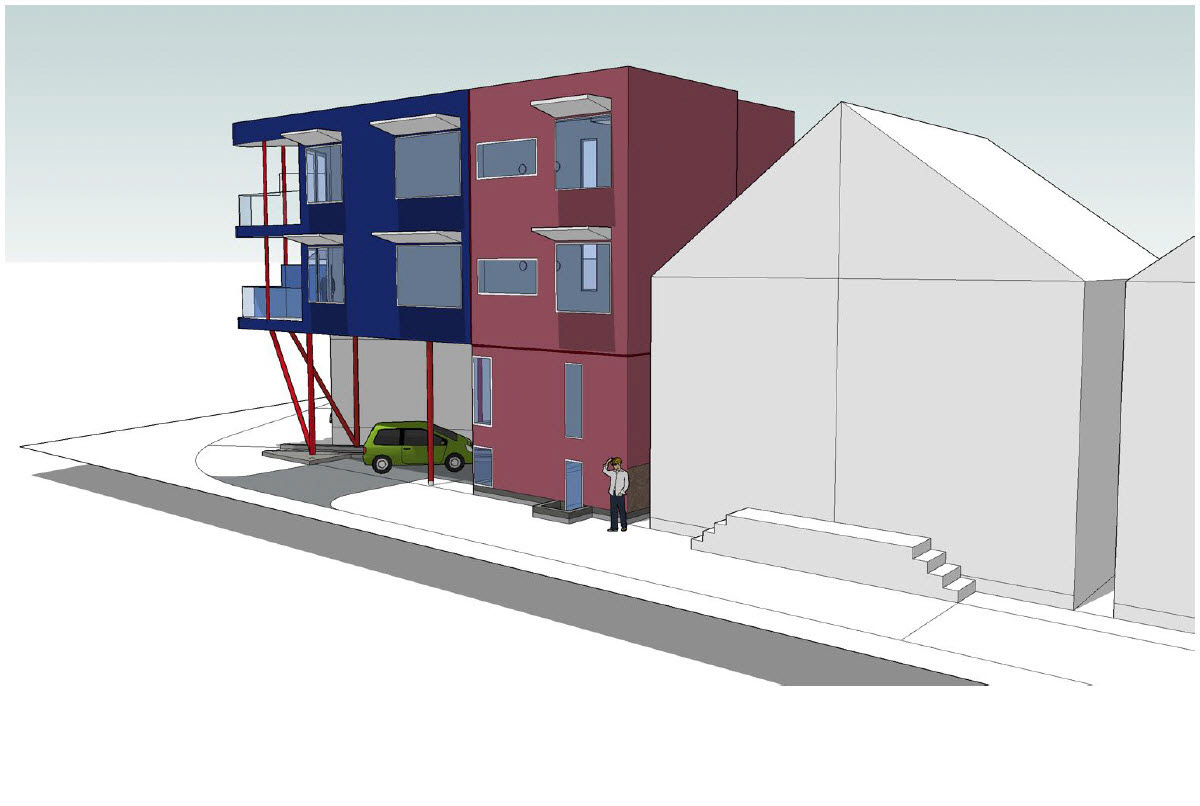
Southern view

Ramp to lower entrances
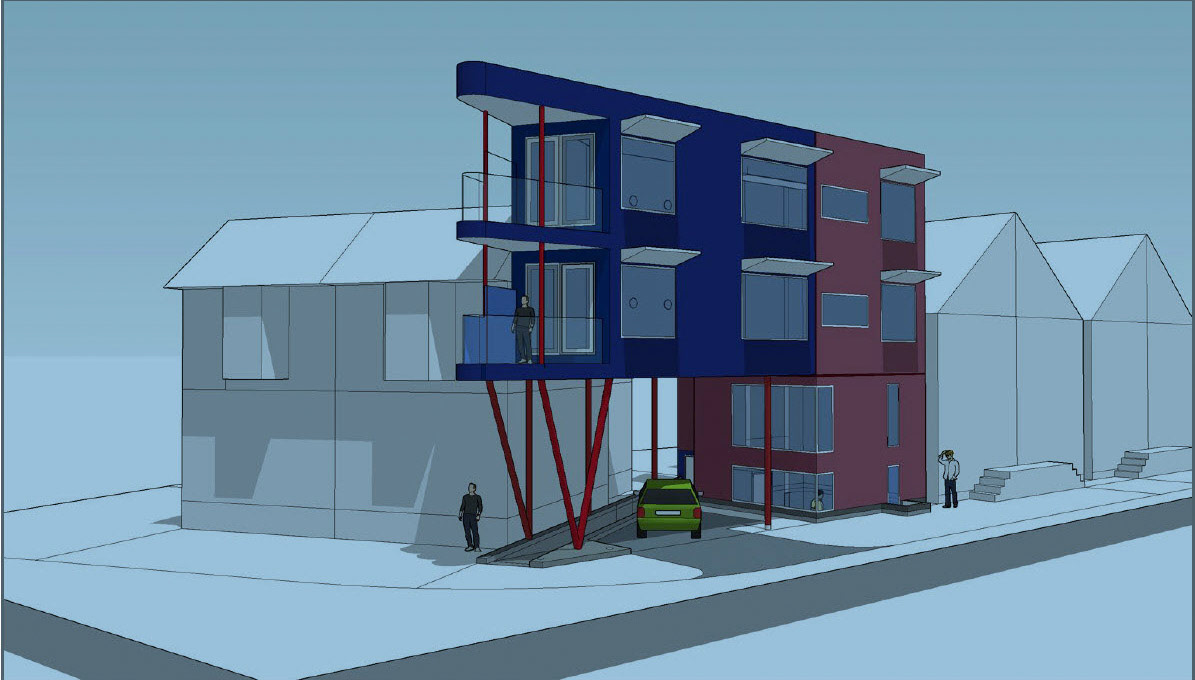
Parking available
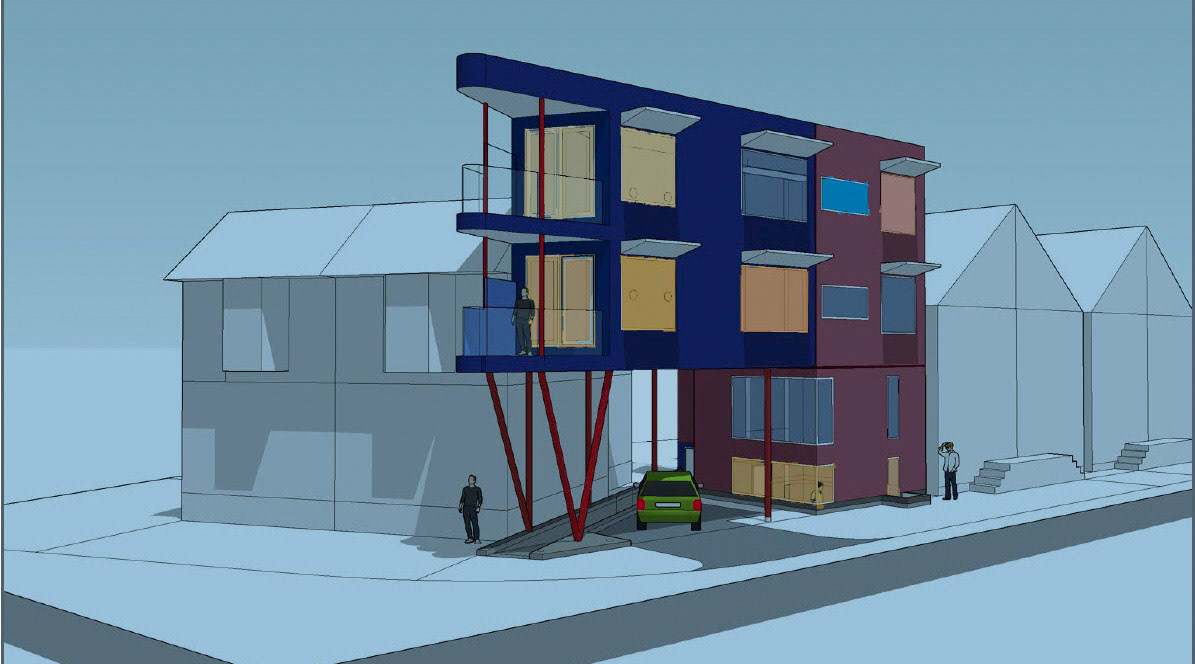
Lights on

Rooftop access and possible fourth floor
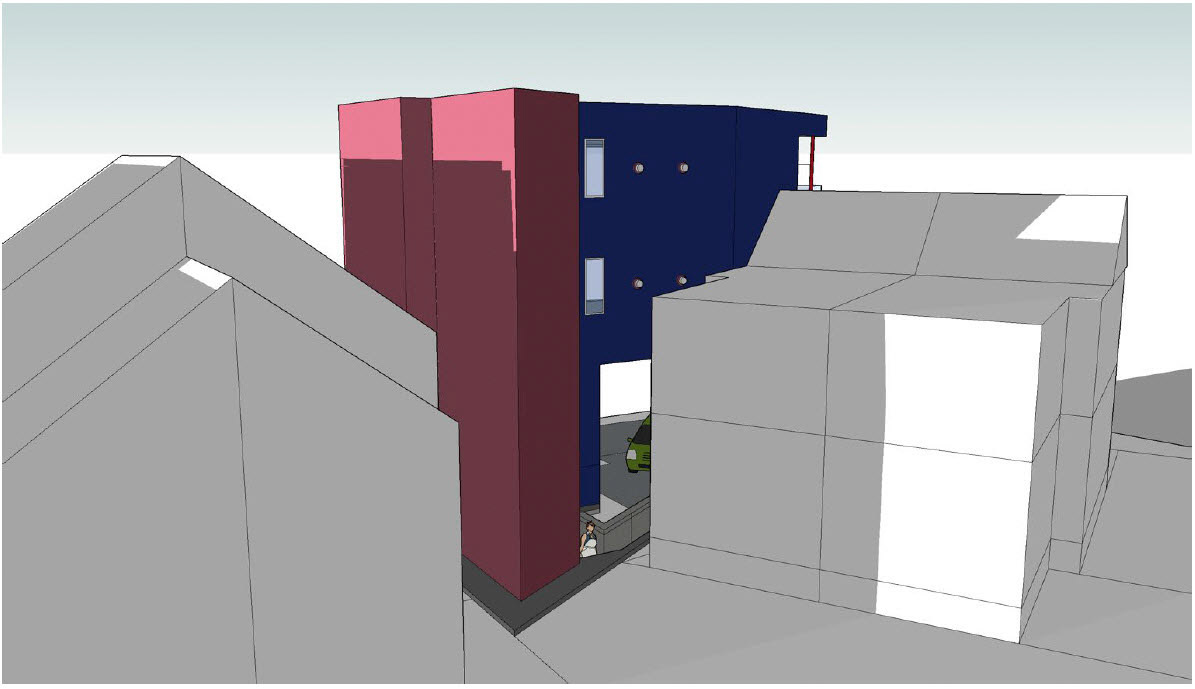
From the rear showing ramp to entrance


